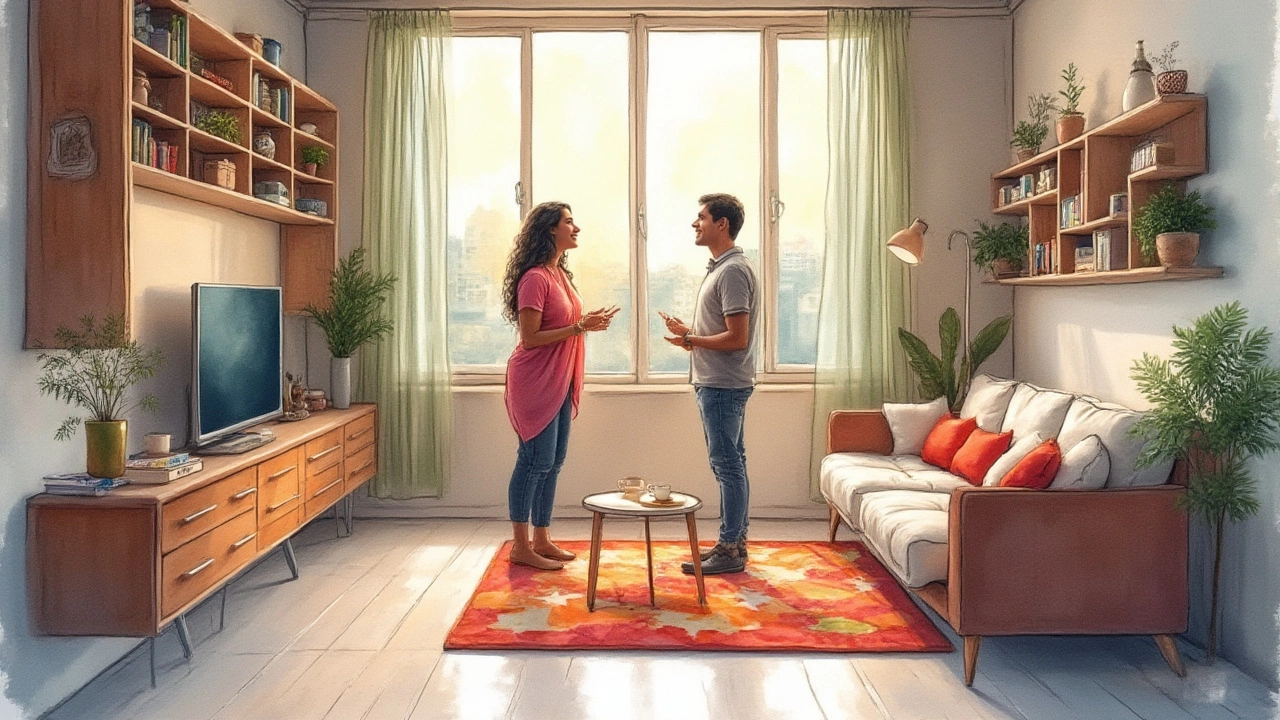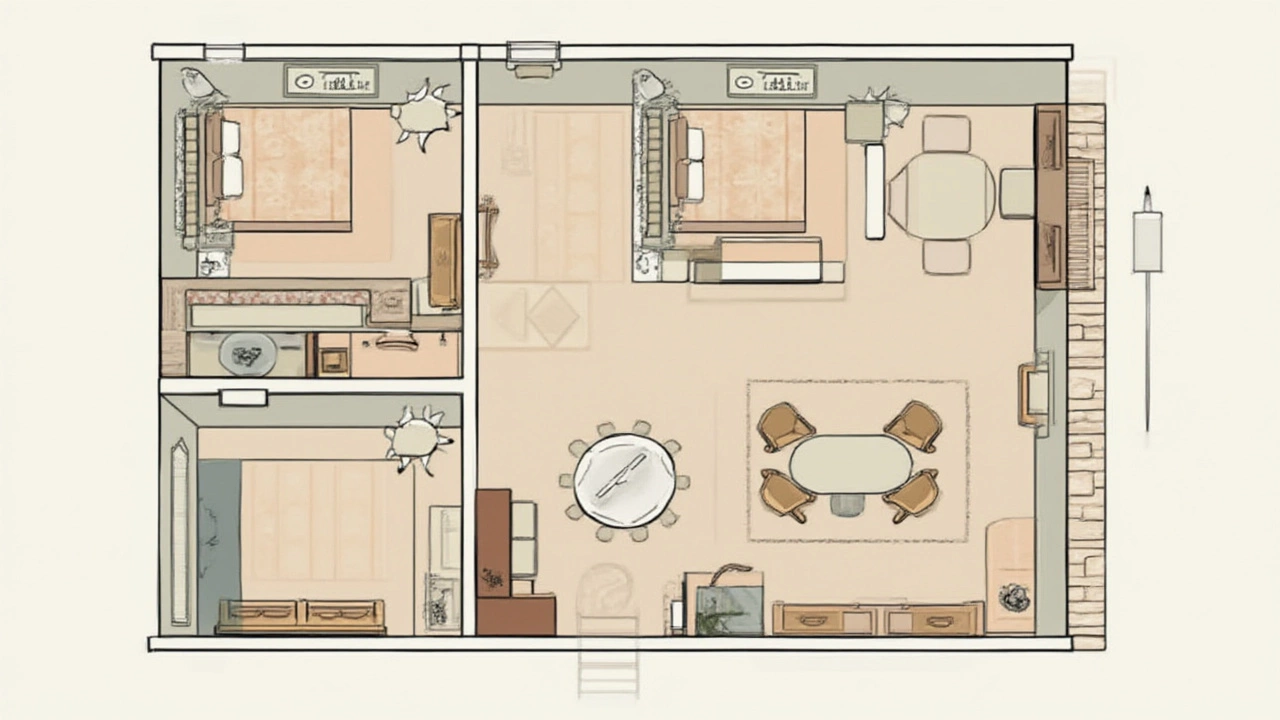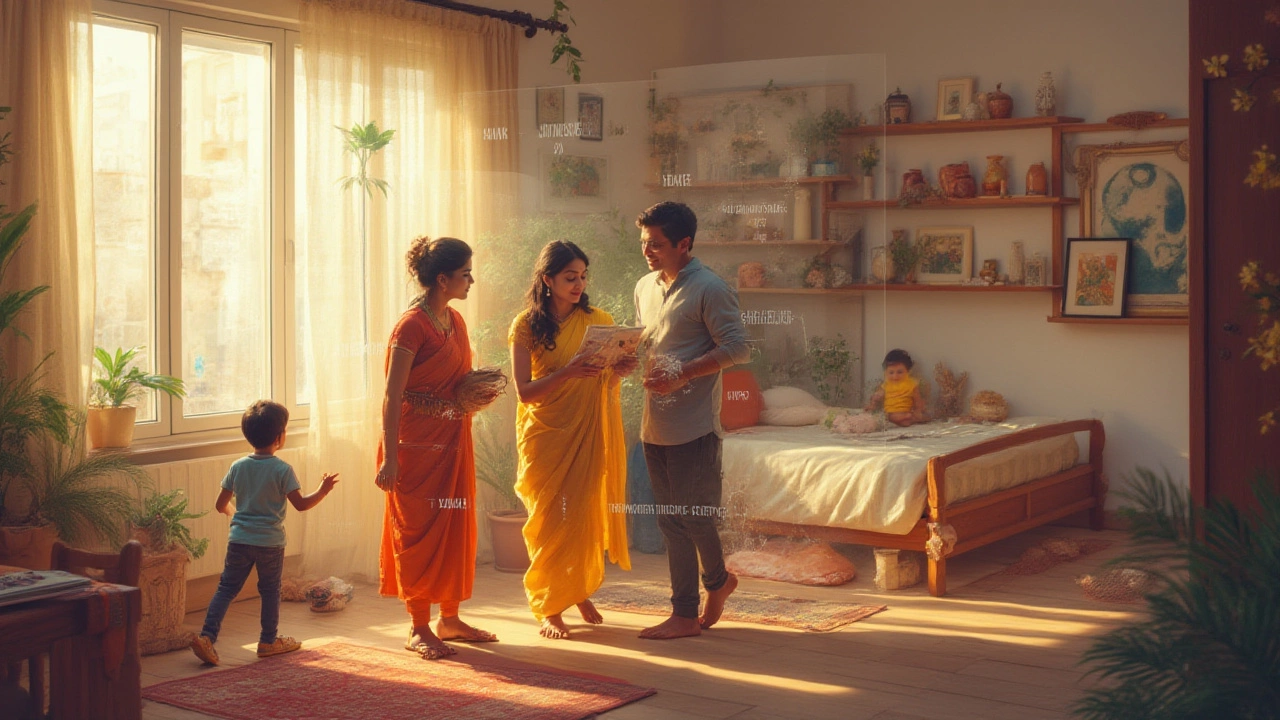Imagine this: You’ve got two moving boxes in one hand, a measuring tape in the other, and a nagging question in your mind—‘How big will our next place REALLY be?’ The reality is, two-bedroom apartments are not all cut from the same cloth. Square metre confusion and tricky floorplans can trip up even the savviest renters and buyers. From city shoeboxes to suburban spreads, there’s no single answer. But you want to know what’s “normal”—what fits a couch, a couple of beds, maybe a home office or playroom. Let’s get honest about what you can expect with most 2 bedroom apartments, what’s considered roomy or tight, and why the numbers matter way more than the fancy online listings make it sound.
The Numbers: Measuring Up Most 2 Bedroom Apartments
If you scour listings from Sydney to Melbourne, you’ll spot a two-bedroom apartment labelled with anything from 60 sqm to over 100 sqm. But which number shows up the most? In 2023, CoreLogic reported that the average new 2 bedroom apartment in Australia clocks in between 70–90 square metres. Let’s get practical—just under 80 square metres (about 860 sq ft) is what hits the sweet spot for most city dwellers. That’s the combined space you’ll split between bedrooms, living room, kitchen, lanes for walking, and maybe a tiny balcony.
But let’s break down what those square metres actually look like day-to-day:
| Location | Typical Size (sqm) |
|---|---|
| Inner-city Sydney | 60–80 |
| Melbourne CBD | 65–85 |
| Suburban Australia | 80–100 |
| New York (for kicks!) | 60–70 |
Let’s say you find a 2 bedroom apartment measuring 75 sqm. What can you fit? Usually, you’ll get:
- Main bedroom (10–14 sqm): King or queen bed, two side tables, careful wardrobe space.
- Second bedroom (9–12 sqm): Good for a double bed or two singles, often with less storage.
- Open plan kitchen & living (25–32 sqm): Enough for a sofa, TV, dining table for four if you pick the right furniture size.
- Bathroom or ensuite (5–7 sqm each): Just the basics, rarely room for a bath and a separate shower.
Why the gap in actual apartment sizes? It mostly comes down to how recently the place was built (newer builds often squeeze more into less space), demand for location, and whether the block’s aimed at families, couples or first-home owners. Not surprisingly, places built before 1990 tend to have bigger rooms—even up to 100 sqm, which is a massive bonus if you stumble across one.
And don’t get fooled by the developer’s “gross area” number: that flashy stat can include balconies, common hallways, and sometimes even a portion of the elevator shaft! Always check the internal floor area in the fine print if you want to know what you’re living in.
According to Leah Calnan, the past President of the Real Estate Institute of Victoria, "Tenants and buyers alike are often surprised how quickly those square metres shrink, especially once you factor in furniture and natural light."
“It’s not just about the numbers—layout and usable space can make a 70 square metre flat feel roomier than a poorly designed 90 square metre one.”

Layouts, Floorplans and the Real Feel of Space
If you’ve ever walked into a place and thought, ‘Wow, this feels small—even if the number isn’t tiny,’ you’re not alone. The cleverness of a 2 bedroom apartment isn’t in the total area, but in the floorplan. Some smart tricks (and a few sneaky blunders) can make a huge difference to how you use every inch.
Here’s what to keep an eye out for:
- Open Plan Living: When the kitchen, living, and dining slide into one big area, every metre feels bigger. If someone’s trying to wedge in full walls everywhere, you’ll lose that sense of openness.
- Window Placement: Natural light doesn’t just brighten rooms—it stretches the space visually. North-facing windows (in Australia) mean a lighter, warmer flat year-round, which tricks your mind into feeling less boxed in.
- Hallways: A long, narrow hallway gobbles up precious space fast. If most of the floorplan’s hallways, the bedrooms and living areas will be smaller than they look in the listing photos.
- Built-In Storage: Cupboards you can’t move don’t count against your square metres. Two mirrored wardrobes are worth more than a sprawling, clunky chest of drawers threading up the living room.
- Balconies: Some love the outdoor flow; others find balconies that eat into the main living area are not worth the square metre trade.
- Bedroom Size: Watch for double bedrooms that are really just large single rooms—a common trick in newer, more compact apartments. A true double bedroom should fit a queen bed and bedside tables with space to walk at the foot.
Let’s get real—a liveable 2 bedroom apartment isn’t just two boxes and a lounge. Good developers build in flow, with privacy for both bedrooms (not just one shoehorned next to the entry door), and doors that open to living areas instead of hallways. You want bathrooms near bedrooms, but not blocking the kitchen entry. And if you actually use your second bedroom as an office or for flatmates? Check room shapes and noise: a poky second bedroom opening onto the main living space is a nightmare if someone’s working from home or sleeping in.
If you’re looking at older apartments (pre-2000), you’ll see chunkier kitchens, bigger entryways, and separate laundries. Newer buildings tend to blend laundry into a cupboard somewhere in the bathroom or kitchen to save a few metres. That’s not always a bad thing, unless you cherish a separate laundry with space for an ironing board. Open plan can help create the feeling of a larger space, but if you hate seeing your fridge from the lounge, it will quickly feel cramped. It’s all a trade-off.
In denser cities like Sydney, you’ll also find a real spread between stock. In some high-rises, a 75 sqm two-bedder can fee like luxury. On the city fringe, the same number gets you an extra nook for a dining table or storage. If you’re plotting out options, it’s worth bringing a tape measure and some masking tape on your first inspection—lay out a rectangle for your couch and bed, and see if those Pinterest dreams actually fit!

Tips to Make Every Metre Count—and What to Avoid
Got your heart set on a 2 bedroom apartment but worried about living light? Here’s where you can get creative and dodge common headaches.
- Multi-Task Your Furniture: Look for pieces that work double duty—a sofa bed for guests, an ottoman with storage inside, or even a dining table that folds out for dinner parties then tucks away.
- Go Vertical with Storage: Shelves, hanging plants, and wall-mounted racks clear your floor and keep rooms from feeling crowded.
- Don’t Overstuff: You might want the biggest couch or the king-size bed, but measure twice before hauling anything huge inside. Oversized furniture shrinks a room fast. Keep a buffer zone around larger pieces to make rooms airy.
- Lighten Up: Light colours and smart use of mirrors can make even the smallest apartment feel open. A big rug can pull a small living room together and give your furniture an anchor point.
- Room Zoning: Use bookshelves or screens to create ‘rooms’ inside bigger open areas if you want privacy without solid walls sucking up floor space.
- Check for Floor Wastes: In older apartments, these drain holes in the middle of bathroom floors hint at easier cleaning—but new builds may not have them, meaning careful bath time if you have kids or pets.
Steer clear of these traps:
- The model apartment trick: Showrooms are staged with miniature furniture. Actual rooms are smaller than they appear.
- Cheap renovations: If a wall’s been knocked out to ‘create open plan,’ make sure it isn’t a sneaky fix for terrible ventilation or structural problems.
- ‘Study nooks’ presented as second bedrooms: Always measure and ask for dimensions—the legal minimum for a bedroom in most Aussie states is around 7.5 sqm, but that’s actually tiny for most real living.
Finally, don’t get too hung up on perfect numbers alone. A 2 bedroom apartment with a good orientation, clever storage, and a sense of space will feel comfortable at 75 sqm. Something can feel cramped at double the size with the wrong configuration. Feel it out in person and imagine your actual daily routine—cooking, relaxing, maybe sharing the space—and you’ll get a real answer on if it’s the right fit for you.
Looking for that just-right fit? Consider these search hacks:
- Check the listing for an actual floorplan with internal area
- Compare storage—built-in wardrobes save a heap of living room space
- See where the rooms face (north or east for sunshine, south if you want cool in summer)
- Measure windows: higher ceilings and bigger windows make all the difference
The bottom line: Whether you’re downsizing, co-living, or finding your first flat out of home, most 2 bedroom apartments in Australia are between 70 and 90 square metres. But comfort comes down to how those metres are used—so hunt for good layouts and good light, keep your furniture versatile, and always test-drive the space before you make any big decisions.

