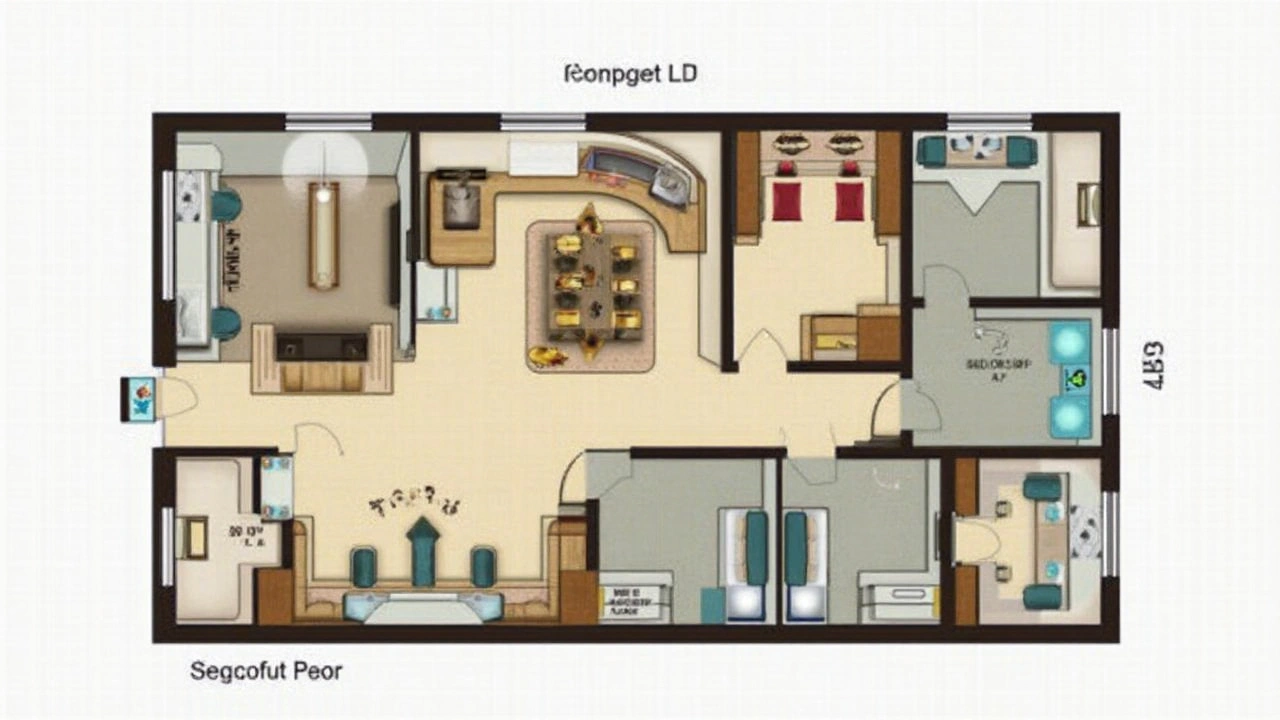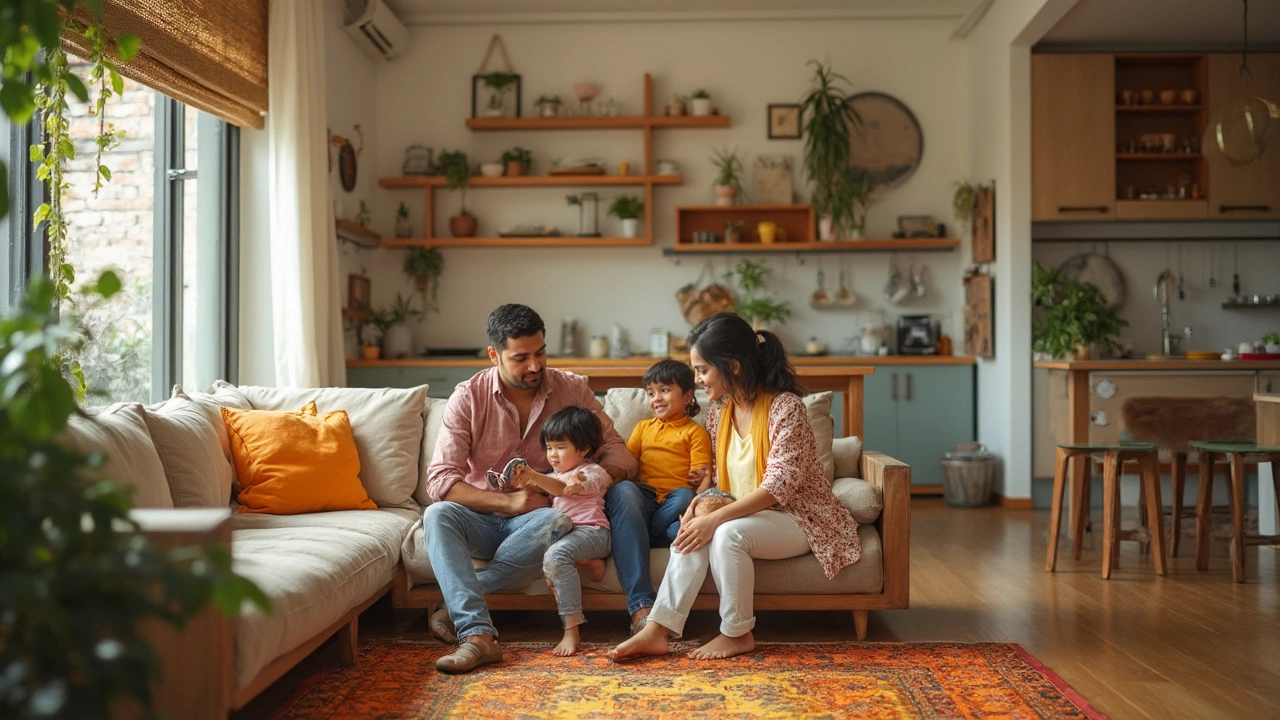Ever seen a floor plan marked “600 sq ft” and wondered if you’d be squeezed in like sardines or surprised by how much you can do? You’re not alone. This exact question comes up every time I scroll through apartment listings—even Luna the cat would agree the size of a space makes all the difference between chaos and comfort.
Here’s something a lot of people don’t realize: 600 sq ft isn’t a closet, but it’s not a sprawling palace either. It’s actually a really common sweet spot for city apartments, especially for 2BHKs. Think roughly the size of a double garage or three average-sized sedans parked side-by-side. In most cases, you get a living room, kitchen, two bedrooms, and a bathroom tucked together with minimal wasted space.
But size is just the start. What you put inside matters way more. Compact sofas, wall shelves, foldable tables—these swap-outs are what make a 2BHK feel liveable or cramped. And let’s be honest, shoe racks and storage hacks become your new life obsession. If you’re picturing king-size beds and an eight-seater dining table, pause for a reality check (and maybe a laugh). You’d be surprised how much cozier—and smarter—furniture gets when you’re working with 600 square feet.
- Visualizing 600 Sq Ft: What Fits and What Doesn’t
- The Anatomy of a 2BHK Apartment Layout
- Smart Space Hacks for Small Apartments
- How Life Feels in 600 Sq Ft: Day-to-Day Realities
Visualizing 600 Sq Ft: What Fits and What Doesn’t
When you’re looking at a 600 sq ft 2BHK apartment, everything comes down to smart choices about what goes in and where. To keep it real, let’s break this down and give you a feel for what’s possible—and what’ll just make you frustrated.
Picture it as two small bedrooms, a compact living area, a basic kitchen, and one bathroom. Usually, there isn’t much hallway space. The living room might be about 10x10 feet, not huge, but big enough for a love seat, a TV on a slim stand, and maybe a coffee table if you don’t stretch out too much. Each bedroom fits a queen bed or a large single with a wardrobe, but forget about chunky side tables or a work desk unless you’re squeezing things tight.
| Room | Common Size (ft) | What Fits Comfortably |
|---|---|---|
| Living Room | 10x10 | Love seat, TV stand, compact coffee table |
| Bedroom (x2) | 9x10 | Queen bed, wardrobe |
| Kitchen | 6x8 | Modular counter, fridge, 2-burner stove |
| Bathroom | 5x7 | Shower, toilet, small sink |
Trying to fit a six-seater dining table or a full-size recliner in a 2BHK apartment of this size? Pretty much a no-go. Even a king bed can leave you crab-walking around the room. Storage is usually shoehorned into wardrobes and overhead cabinets. Open shelves, storage under the bed, and multi-use furniture (like sofa beds or nesting tables) become must-haves, not nice-to-haves.
Here’s what people often get wrong about apartment size: it’s not about counting walls or corners, it’s about living daily life without tripping on your own stuff. If you’re a kitchen gadgets collector or keep a surfboard indoors, you’ll need another plan. On the flip, families who keep things simple find 600 sq ft manageable for two adults and maybe a kid—or, honestly, a couple and a pet like my cat Luna. The place can still feel open, but only if you stay ruthless about clutter and oversized furniture.
If you’re about tiny home vibes but with real rooms, 600 sq ft is easier than you’d guess. Just remember, it’s all about the tradeoffs—and how clever you get with every inch.
The Anatomy of a 2BHK Apartment Layout
Let’s get real about what a 600 sq ft 2BHK apartment layout actually looks like. This isn’t just about rooms labeled on a flyer. It’s about how all the pieces squeeze together and what you can really expect when you open the front door.
Usually, you’ll walk right into the living room, sharing space with a dining nook (or just a two-seater table if we’re honest). This area often takes up about one-third of the total space—so roughly 200 sq ft. That’s enough for a comfy sofa, a coffee table, and maybe a TV stand if you keep it streamlined.
| Area | Approximate Size (Sq Ft) |
|---|---|
| Living/Dining | 180-210 |
| Kitchen | 40-70 |
| Master Bedroom | 90-120 |
| Second Bedroom | 70-100 |
| Bathroom(s) | 35-50 |
| Other (Entryway, Storage) | 10-20 |
The kitchen usually hugs a wall or hides in a galley style. It’s compact but works—think single-counter layouts or an L-shape with just enough room for your basics. Some layouts squeeze in a super mini laundry spot, but don’t count on it unless you see it listed.
Your master bedroom will be the largest, but probably still tight if you insist on a big bed and full dresser. The second bedroom, often called a kids’ room or study, is smaller. It fits a single bed or a work desk plus a bookshelf if you play Tetris with your furniture.
Bathrooms usually stick close to the bedrooms for plumbing reasons. Expect enough space for a shower stall or tub, a toilet, and a compact sink—nothing fancy. Storage comes as a few built-in cupboards or shelves, and that’s where your creative side has to work overtime.
“The key with a 2BHK apartment in the 600 sq ft range is functionality. Every room needs a clear purpose—and some furniture better pull double duty,” says Priya Mehta, an architect specializing in small home design.
- Open layouts help rooms feel bigger—avoid heavy partitions.
- Corner kitchens free up floor space in the living area.
- Sliding doors save several inches over regular doors (helpful when space is tight).
The bottom line? You’ll have two separate sleeping spaces, a living area that also acts as a mini dining zone, one kitchen, and at least one bathroom squeezed in as efficiently as possible. Nothing is oversized, so each item you bring in needs to earn its spot.

Smart Space Hacks for Small Apartments
If you’re living in a 600 sq ft 2BHK apartment, finding room for everything can feel like a game of Tetris. But there’s tons you can do to stop your space from feeling jammed. I picked up a few of these hacks myself after too many stubbed toes on coffee tables and way too many ‘where do I put this?’ moments.
- Go vertical with storage. Wall-mounted shelves, tall bookcases, and hooks can literally double your storage. In kitchens, using the space above cabinets works wonders for those pots, pans, or appliances you don’t use daily.
- Foldable and multi-use furniture is your best friend. Think beds with storage drawers, a sofa bed for overnight guests, or even a wall-mounted drop-leaf dining table. These swaps free up walking room and keep clutter in check.
- Sliding doors save serious space. Unlike regular doors that need swing room, sliding doors let you use every inch near entryways, especially in bathrooms and closets.
- Declutter every season. Every three months, ask yourself if you’ve used that extra blender or those shoes. If not, donate or store them off-site—that’s less mess and more breathing room right away.
- Mirror, mirror, on the wall… Strategic mirrors bounce light and make a 600 sq ft spot feel way bigger. Stick one in the living room or hallway for that easy visual boost.
- Zone your rooms without walls. Use area rugs or shelves to mark out the dining, living, and bedroom spots. It tricks your brain into ‘seeing’ more distinct spaces without crowding the floor plan.
Doing all this isn’t just about making room for your stuff. It’s about making your apartment work with you. The National Apartment Association says renters in cities with smaller units spend 50% less time cleaning and rearranging, simply because their layouts force smarter choices at move-in. That extra time adds up—who wouldn’t want fewer chores?
| Space-Saving Product | Approx. Space Saved |
|---|---|
| Storage Bed | Up to 25 sq ft |
| Wall Shelves | 10-15 sq ft |
| Drop-Leaf Table | 6-8 sq ft |
| Slim Shoe Rack | 4 sq ft |
Chasing every spare inch is the name of the game. Try these hacks yourself—I promise you’ll feel the difference whether you’re working, cooking, or just hanging out with a lazy cat like Luna hogging the only sunny window ledge.
How Life Feels in 600 Sq Ft: Day-to-Day Realities
Waking up in a 600 sq ft 2BHK apartment can feel surprisingly balanced. Mornings are simple because everything’s within reach—bedroom, kitchen, and bathroom are just steps apart. You pick up on small routines: making coffee without bumping into furniture, or popping into your second bedroom to grab your laptop for work. For anyone used to larger homes, it’s a shift, but it’s not a downgrade. Instead, you just do things a little differently.
Cooking dinner in a compact kitchen? You learn pretty fast what you actually use. Gone are the endless drawers of gadgets. Most people in a 600 sq ft apartment use stacked shelves, wall hooks, or even magnetic spice racks to keep cooking easy and the counters clear. In fact, a survey from HomeLane showed about 70% of renters in small urban apartments prefer multipurpose kitchen carts or compact storage systems over bulky kitchen furniture.
Storage gets creative, and clutter shows up fast if you ignore it. Shoes go on racks by the door, winter jackets live in a single closet, and those "just in case" boxes—well, there’s no room for them. You end up keeping only the stuff you use or love. It sounds tough, but it actually makes life simpler and feels less stressful day-to-day.
Here’s what fits comfortably (and what usually doesn’t):
- Queen or full-size beds (most people skip the king-size in this space)
- Compact sofa (sectionals are tough, unless they’re custom-fit)
- 4-seater dining table, not the grand family-sized sets
- Desk for remote work—though it might double as your dining table
- Storage units doubled up—as in, a bed with drawers underneath, or wall shelves everywhere
Despite popular belief, a 2BHK this size isn’t just for singles or couples. Families with a young child do fine, as do roommates who want privacy on a budget. Yes, you’ll hear each other more (sound travels easily in small homes), but the coziness means you won’t lose track of keys, books, or pets—Luna always turns up in my sock drawer anyway.
If you like having visitors, you learn to host with less fuss. There’s a reason house parties in small apartments move quickly from the living room to a nearby café. But the upside? Cleaning is a breeze. Sweeping 600 sq ft takes 10 minutes, tops. Plus, utility bills are usually lower, since there’s less space to heat or cool. Here’s a quick snapshot of average bills in a 600 sq ft setup:
| Expense | Average Monthly Cost (USD) |
|---|---|
| Electricity | 40-60 |
| Water | 10-20 |
| Internet | 25-40 |
600 sq ft really is about balance. Minimalism isn’t a trend here—it’s reality. You notice what matters (the stuff, the routines, the people), and shedding the excess can actually feel freeing. Every inch counts, so you make each one work for you.

