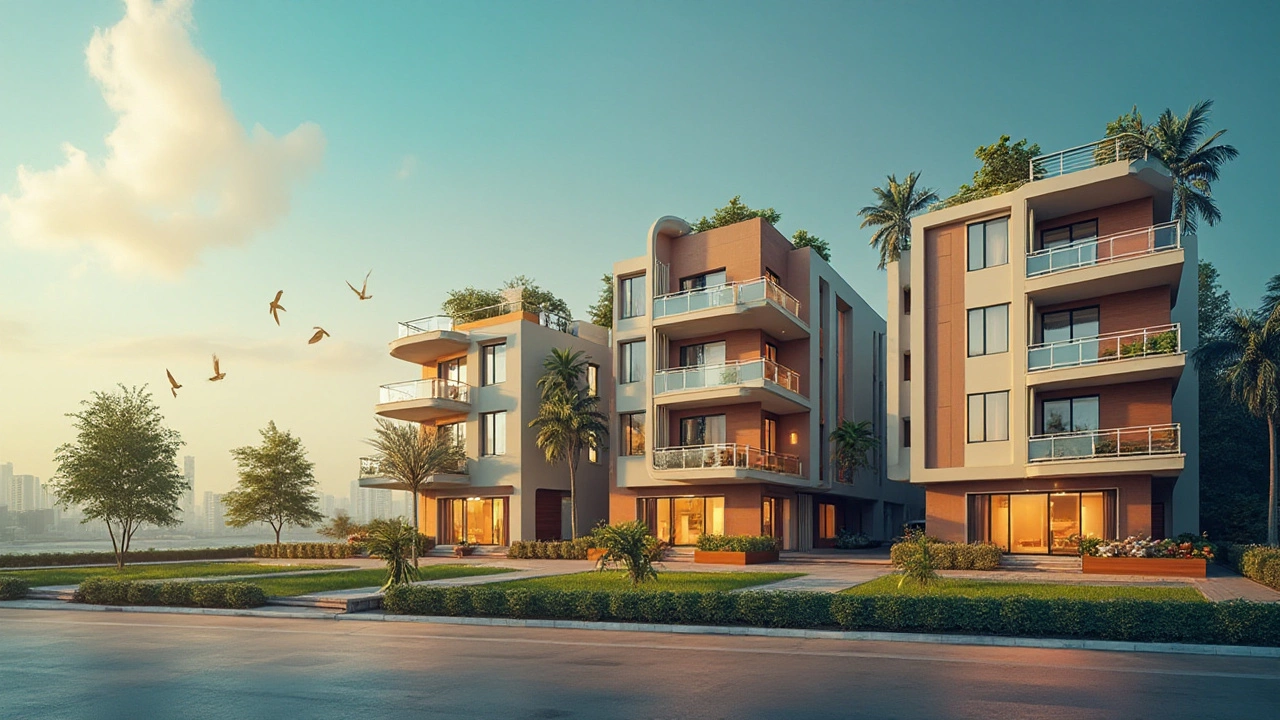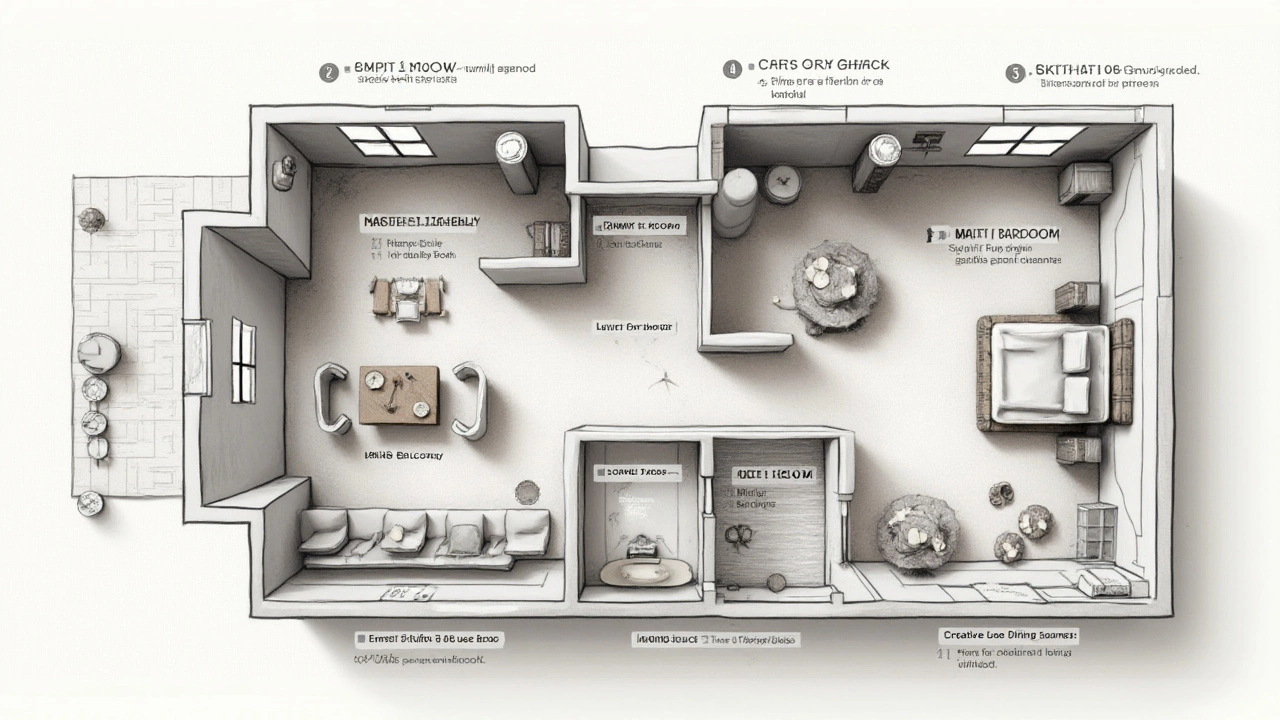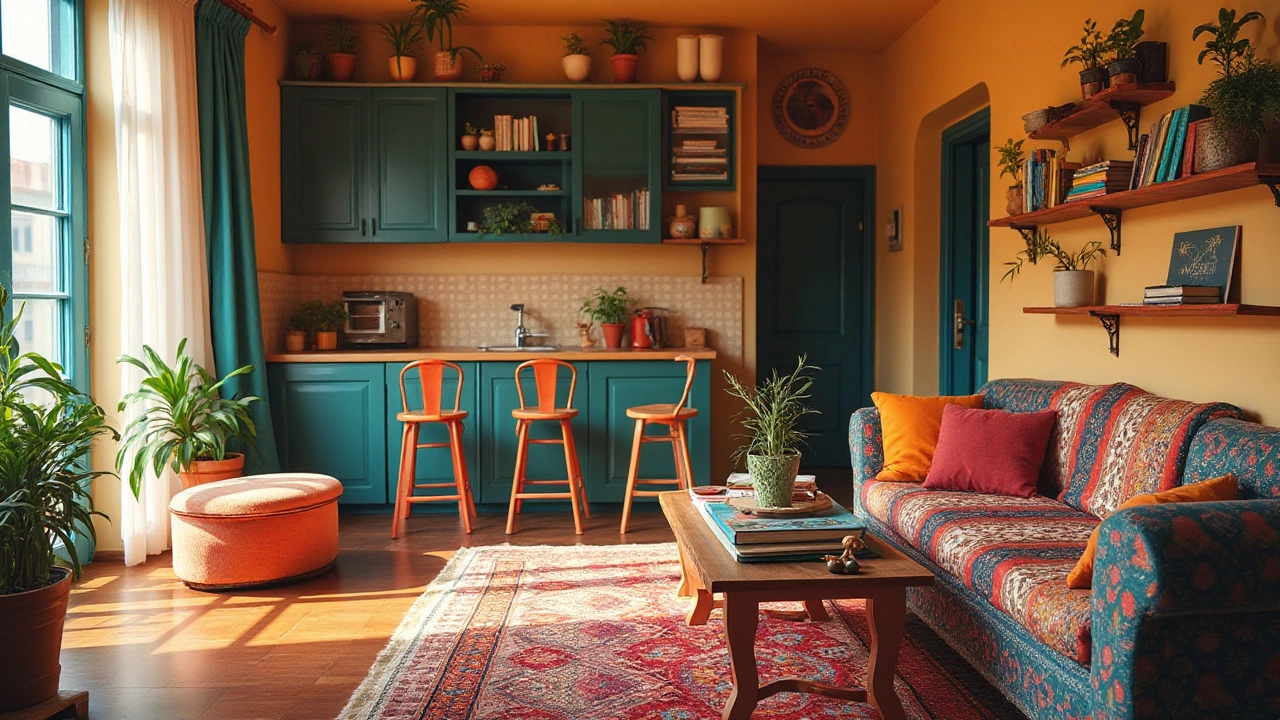When it comes to urban living, the concept of a 2 room flat, or what is often called a 2BHK, pops up quite often. But what exactly does it entail when real estate lingo mentions 'rooms' in such apartments?
Diving into the world of apartments, the term '2BHK' can seem mystifying, especially for first-time home seekers. Here, we unravel the intricacies of what these spaces truly offer. We touch on everything from the basic elements to the potential these layouts hold for personalization and efficient use.
Many people might assume that a '2 room' flat simply means two rooms and nothing more. However, a deeper understanding reveals plenty about the apartment's layout, including cozy living spaces and amenities that can suit the needs of modern homemakers.
- Defining the 2 Room Concept
- The Common Layout
- Variations in Design
- Maximizing Space Efficiency
- Choosing the Right 2BHK For You
Defining the 2 Room Concept
At its simplest, a 2BHK apartment typically refers to a unit comprising two bedrooms, a hall, and a kitchen. This configuration is quite popular among small families and young professionals due to its practicality and balance between space and affordability. It also provides a sense of privacy and autonomy that is not always available in one-room configurations. In terms of size, a 2BHK can vary significantly depending on its location, with urban flats often being more compact compared to their suburban counterparts. However, the essential elements—two bedrooms and common spaces—remain constant, offering versatility in use that naturally attracts a wide range of residents.
The history of the apartment layout sheds light on its enduring appeal. Historically, the 2BHK layout found favor because it efficiently meets the demands of nuclear families, particularly during the post-war era when living spaces in cities were in high demand. These types of flats allowed for an optimal living arrangement, providing just enough space for individuals to live and grow, without the burden of excessive maintenance or cost. This model of housing soon spread from cities in India and Southeast Asia to other parts of the world, adapting to local tastes and construction capabilities.
The design of a 2-room apartment also carries cultural implications, often reflecting prevailing social norms and behaviors. For instance, certain countries design their apartments with open kitchens to encourage communal interaction, while others maintain separate cooking spaces for considerations of ventilation and privacy. These regional variations affect how people perceive the practicality and enjoyment of this living arrangement. In essence, the concept of a 2BHK represents more than a physical space—it embodies a style of living that harmonizes work, family, and leisure.
"The best way to predict the future is to create it." - Peter Drucker. The open plan designs of modern 2BHKs, for example, are popularized for creating seamless and flexible spaces that cater to the dynamic lifestyles of today's inhabitants.
Understanding the layout from the perspective of features also helps in appreciating its functional qualities. Typically, a 2BHK includes features like modular kitchens, built-in closets, and sometimes balconies, which expand the usability of available space. The strategic placement of the bedroom decreases noise disruptions from the living areas, providing a sanctuary within the home. As smart home technology continues to evolve, 2BHKs are increasingly equipped with home automation features, enhancing convenience and energy efficiency.
The popularity of 2BHKs has also influenced real estate trends. Research suggests that these apartments make up a significant portion of housing stock, especially in dense urban areas. For investors and home buyers alike, understanding the nuances of this layout is key to making informed decisions. Whether viewed from a rental yield perspective or resale value, 2BHKs often strike a favorable balance, proving resilient against market fluctuations. For every small family setting out on their own, a two-room apartment stands as an appealing homestead, symbolizing independence, comfort, and future growth.
The Common Layout
When stepping into a standard 2 room flat, or what many refer to as a 2BHK, you'll often find a surprisingly strategic use of space that balances both comfort and utility. The term 2BHK stands for two bedrooms, a hall (or living room), and a kitchen. Typically, these apartments are designed to meet the demands of nuclear families or busy professionals seeking a mix of personal space and practicality. One of the most fascinating aspects of these setups is how architects utilize the available square footage to create a home that feels spacious yet cozy, ensuring no square inch is wasted. The living room often serves as the centerpiece of the flat, connecting the various elements of your home, from where you entertain guests to where you unwind after a long day.
Bedrooms in a 2BHK are thoughtfully planned, typically including a master bedroom and a smaller, secondary bedroom. Each room is designed with the intent of providing a personal haven for rest, while also accommodating necessities such as closets and workspaces. The kitchen, often compact yet efficient, comes equipped to handle everything from quick meals to elaborate culinary adventures. Meanwhile, bathrooms, although limited in number, are designed with a focus on functionality and comfort. The idea here is to create a seamless blend of convenience and style, accommodating modern desires and needs. It's interesting to note that many such flats are now being designed with an open-floor plan concept, further adding to the feeling of space and flexibility.
Susan Smith, a renowned real estate expert, notes, "In bustling urban areas, a well-designed 2BHK provides the perfect balance between size and affordability for young families or couples."
One must not overlook the nuanced design details that are becoming increasingly common in these flats. Many now feature large windows that let in an abundance of natural light, as well as smart storage solutions cleverly integrated into the walls and furniture. Such features contribute to making these apartments both pleasant to live in and easy to keep organized. Moreover, it's becoming a trend to use eco-friendly materials wherever possible, adding another layer of appeal for environmentally conscious dwellers.
In terms of furniture placement, a typical layout might have the living room as a welcoming space with a seating arrangement that encourages conversation, potentially incorporating a television setup as part of the entertainment area. Bedrooms would generally be placed at opposite ends of the apartment for privacy, with the kitchen situated conveniently to allow easy access. Apartment layout and size can vary significantly based on location and buildings, ranging anywhere from 600 to 1,500 square feet, providing a wide gamut of options catered to different lifestyles and budgets.

Variations in Design
The realm of 2BHK apartments can often surprise potential homeowners, as no two flats are identical. Although the term '2 room' gives an impression of simplicity, a variety of designs exist to cater to different needs and preferences. It's about more than just a simple configuration of two bedrooms, a hall, and a kitchen; rather, it reflects the creativity and adaptability of modern architecture.
Some layouts incorporate open-plan designs where the living room and kitchen share a common space, offering a sense of spaciousness and fluidity. This kind of layout is particularly popular in urban areas where maximizing space efficiency is a priority. Such an arrangement doesn't just save space; it also facilitates a seamless transition between cooking, dining, and lounging areas, creating an ideal setting for casual entertaining.
“Form follows function – that has been misunderstood. Form and function should be one, joined in a spiritual union.” – Frank Lloyd Wright
Then there are those designs that feature separate dining areas, providing a traditional feel and designated spaces for specific activities. These can be particularly appealing to families who value private dining experiences. Moving away from traditional formats, some contemporary designs incorporate study or office nooks, recognizing the increasing need for remote work friendly environments. These spaces can evolve based on necessity, displaying the flexibility that modern living demands.
Varying Floor Plans and Sizes
The size and arrangement of bedrooms in a 2BHK vary as well. Some designs spotlight a master bedroom with attached bathroom, while others prioritize equal-sized bedrooms to accommodate dual occupancies like roommates. The size of individual rooms may change, giving more or less space to a living room or a kitchen based on lifestyle needs. Balcony placements also differ; some apartments offer a single, expansive balcony off the living area, whereas others might feature smaller, private balconies attached to bedrooms.
| Floor Plan Type | Average Square Meter |
|---|---|
| Open-Plan | 75 |
| Traditional Closed Layout | 85 |
| Contemporary With Study | 90 |
Architects and developers continually strive to innovate within this space, influenced by cultural needs and advancements in design technology. There's also a growing focus on sustainable design, with many 2BHK offerings now including eco-friendly features, such as energy-efficient lighting, ventilation systems, and even solar panels, marking a conscious shift toward reducing carbon footprints.
In the vast landscape of real estate, choosing the right apartment hinges not just on location and price but equally on how well the design aligns with personal lifestyle principles. Whether you require a cozy nest with a contemporary flair or a classic layout filled with character and charm, the varied apartment layout options ensure there's something to please everyone.
Maximizing Space Efficiency
For many, living in a 2BHK apartment means mastering the art of making the most out of compact spaces. In urban settings where every square foot comes at a premium, optimizing space becomes more than just a necessity—it's an art form. One of the first steps in maximizing space efficiency is recognizing the versatile potential of each room. This involves creative thinking on how a living room may double up as a guest room or how a kitchen can host a dining space. Multi-functional furniture often plays a critical role in such layouts, where a foldable bed or a retractable table can instantly transform the utility of a room, offering both aesthetics and practicality.
Storage becomes a pivotal element in smaller apartments, and in a 2BHK, thinking vertically is a game changer. Installing shelves high up on walls not only frees floor space but also draws the eyes upward, creating an illusion of a taller and more spacious room. Similarly, using containers that slide under beds, utilizing corner spaces with bespoke furniture, and opting for built-in solutions for storage can significantly uplift space efficiency. Opting for a harmonious color palette can also impact perceived space, with light hues making rooms feel brighter and more expansive.
Another trick for the modern homemaker is harnessing technology to aid in space management. Applications that provide a digital visualization of your space help in planning the layout before any actual changes are made. As for decor, less is often more, with minimalism being the key to maintaining a serene and uncluttered home. Simple, versatile decor items that can be easily moved or adjusted are advisable. Adding house plants or vertical gardens not only enriches the atmosphere but allows customization matching the season or mood.
As the acclaimed architect Le Corbusier aptly put it, "Space and light and order. Those are the things that men need just as much as they need bread or a place to sleep."
Fostering an eco-friendly approach, efficient energy usage can also tie beautifully into space optimization strategies. Lightweight, attractive solar lamps and furniture made from sustainable materials not only help the environment but also contribute to decluttering and enhancing indoor aesthetics. Including smart storage solutions that can be technologically integrated—like cupboards with sensors or hidden compartments—further accentuates the capacity of a 2BHK apartment to be both a refuge and a resourceful setup.

Choosing the Right 2BHK For You
When embarking on the journey of finding the perfect 2BHK, several factors deserve your attention. These apartments, with their dynamic structure, can cater to a variety of needs—from growing families to young professionals seeking extra space. Initially, it's crucial to identify your top priorities such as location, size, and lifestyle compatibility. Consider the location in terms of proximity to work, schools, or thriving community hubs. A 2BHK in a vibrant urban setting might offer easy access to amenities, while one in a quieter suburban area might provide tranquility and a stronger sense of community.
Once the location is decided, focus on the layout and design aspects. Depending on the builder and region, a 2BHK might consist of two bedrooms and one living area often extended to a kitchen, or a more modern open-plan design uniting the kitchen with living space for flexibility. Think about your current and future lifestyle needs. Do you need an extra room for a home office, or perhaps you'd like an expansive kitchen to entertain family and friends? These considerations will guide you to a layout that matches your personal needs. According to a survey by Housing Developers Australia, nearly 60% of urban residents prioritize a 2BHK with ample light and ventilation.
"Finding the right balance between size, style, and budget can transform your 2BHK from just another space to a home filled with potential." - Real Estate Investor JournalNext, dive into the nitty-gritty: the financial aspect. 2BHK apartments can range significantly in price based on location, amenities, and square footage. Before making a decision, assess your budget and look into financing options if required. It’s worth searching for insights into the housing market trends in your area of interest. Engage with local real estate experts who can offer advice tailored to your circumstances. Don't forget to compare maintenance costs among different complexes to avoid any surprises later.
Many modern 2BHK complexes feature a host of amenities such as swimming pools, gyms, or shared workspaces that could enrich your living experience. Evaluate whether these perks align with your lifestyle, as they can justify a slightly higher price tag. Additionally, look into community settings and security features. Gated communities offer added safety and are often seen as an advantage, especially for families.
To aid you in this process, here's a compiled checklist to keep in mind:
- Determine your budget and financial options.
- Identify your preferred location.
- Evaluate the various layout options available.
- Consider associated amenities and community setup.
- Assess quality and reputation of the builder.
By analyzing your preferences and needs meticulously, you can find a 2BHK that perfectly complements your life’s vision. A balanced combination of the right location, layout, price, and amenities will ensure that your 2BHK is not just a flat, but a home that serves as a backdrop to the lives you wish to build and cherish.

