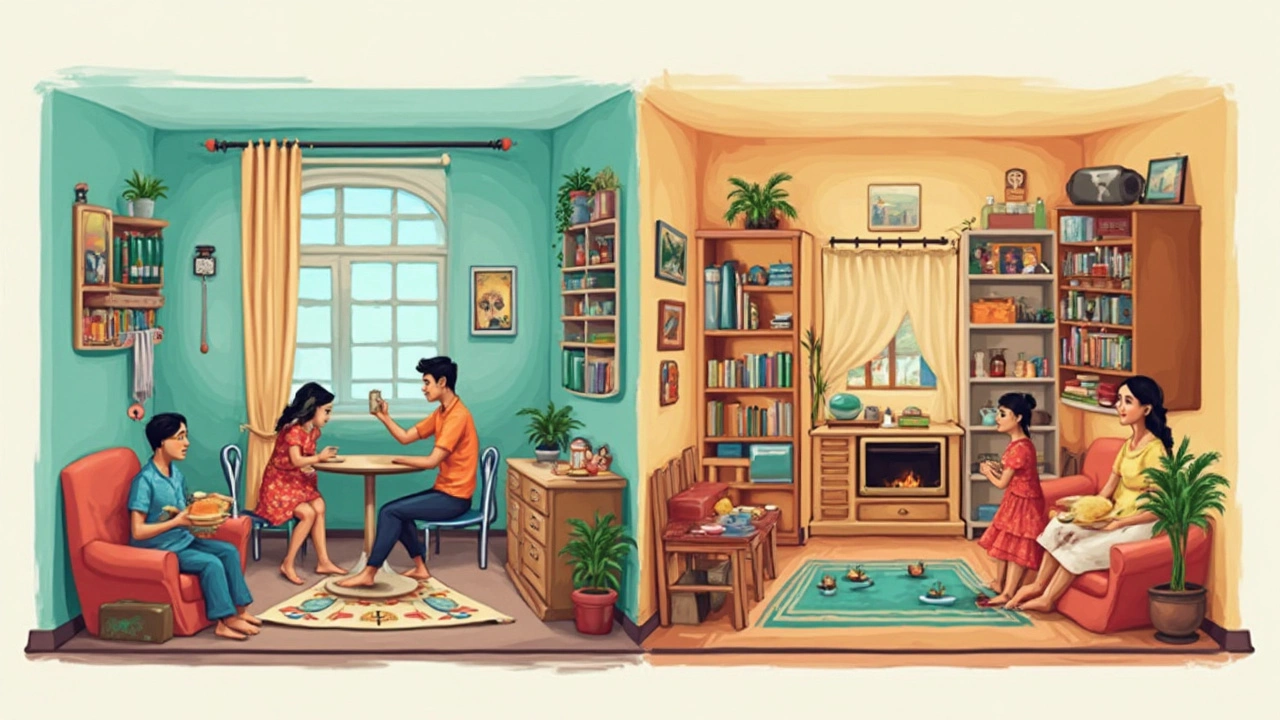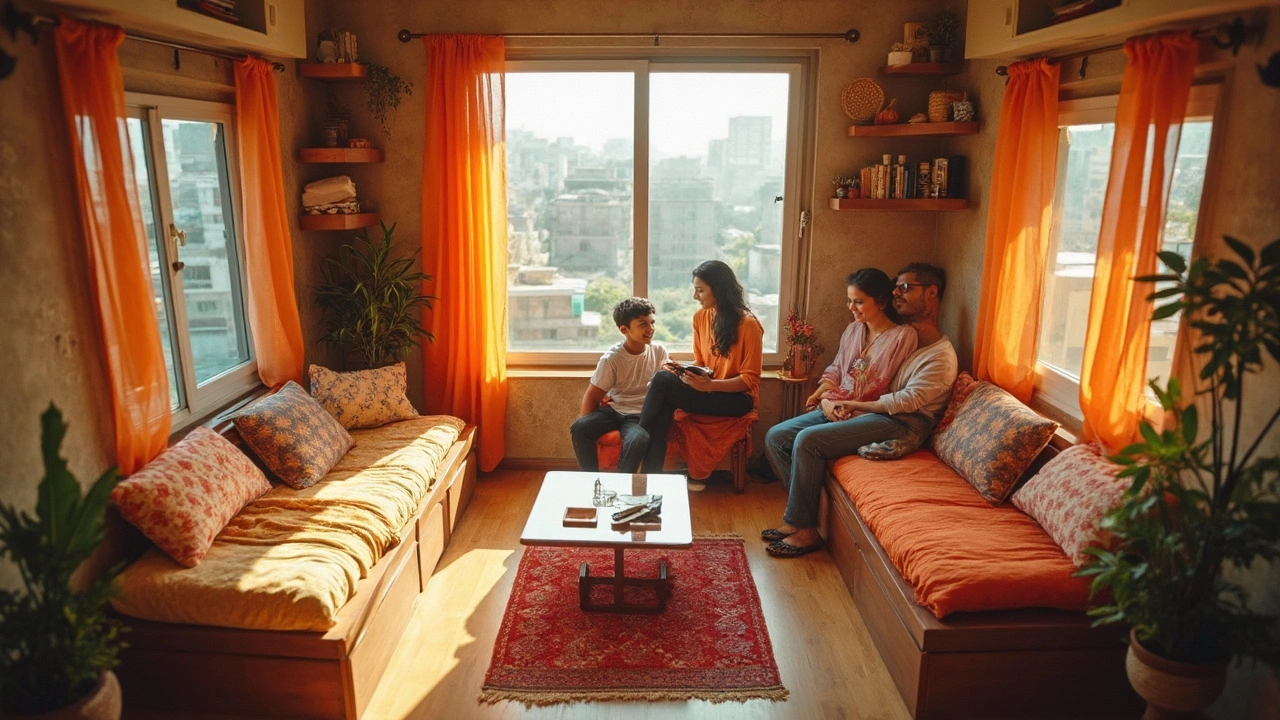Ever tried measuring out 600 square feet in your mind? It's basically the size of a three-car garage—now imagine fitting two bedrooms, a kitchen, living room, and a bathroom into that. No wonder people wonder if a 2BHK this size is even livable.
If you're staring down housing prices and shrinking floor plans, you're not alone. More folks are moving into tighter spaces, especially in big cities where every square foot costs a fortune. And with a 2BHK squeezed into 600 sq ft, every decision about furniture, storage, and even hobbies starts to matter more than ever. Should you get a dining table that folds into the wall? Probably. Is there any room for a treadmill? Forget it.
But here’s the thing—not everyone feels cramped in a small place. For some, the payoff is a killer location or lower bills. For others, compact just sounds like code for “too small.” How do you know if 600 sq ft is going to be enough for you? Let's break that down and figure out how people make it work—or not—when living small gets real.
- What 600 Sq Ft Really Means For a 2BHK
- Day-to-Day Living: Is It Comfortable?
- Smart Design and Space Hacks
- Who Thrives in a 600 Sq Ft 2BHK?
What 600 Sq Ft Really Means For a 2BHK
The phrase "600 sq ft 2BHK" gets tossed around a lot, but what are you actually dealing with? To be clear, that floor area includes everything—walls, bathrooms, kitchen, and sometimes even a small balcony. For two bedrooms, a living room, kitchen, and a bathroom (maybe two if you’re lucky), every room ends up on the petite side.
To break it down, here’s a snapshot of what you’ll typically see in a 600 sq ft 2BHK layout:
- Living Room: Often 100–120 sq ft
- Master Bedroom: Around 90–110 sq ft
- Second Bedroom: About 60–80 sq ft
- Kitchen: Usually 50–65 sq ft
- Bathroom (and possible small utility space): 35–50 sq ft
Here’s how those numbers look side by side:
| Room | Typical Size (sq ft) |
|---|---|
| Living Room | 100–120 |
| Master Bedroom | 90–110 |
| Second Bedroom | 60–80 |
| Kitchen | 50–65 |
| Bathroom | 35–50 |
Ceiling height plays a role, too. Most budget apartments keep it at around 8–9 feet. No room for a fancy chandelier, but enough so you don’t feel like you’re in a box.
Now, just to compare, the average two-bedroom apartment in New York measures about 800–950 sq ft. In India’s main cities, new launches of compact 2BHKs typically run from 550 to 750 sq ft, but 600 is definitely on the lower end. That means less space for big furniture, a smaller wardrobe, and probably no legit study table if you’re both working from home.
You have to embrace multi-use furniture and keep clutter to a minimum. The corridor, if there is one, will be barely wide enough for two people to walk side by side. Guests? You’ll be asking them to move their feet if they want to open a cupboard or pass by the sofa.
So, if you’re picturing a spacious layout, it’s best to adjust expectations. A 600 sq ft 2BHK does the job, but there’s no denying—it’s a tight squeeze.
Day-to-Day Living: Is It Comfortable?
So, what’s it like living in a 600 sq ft apartment day after day—especially in a 2BHK? You're looking at spaces where every zone needs to pull double duty. For example, your living room could double as your work-from-home office, and your dining area might share space with the kitchen or even your hallway. Things get tight fast.
Here are some real numbers: according to most building codes, a basic bedroom should be at least 100 sq ft. Cram two of those into 600 sq ft, and you’ve only got about 400 sq ft left for everything else. If you’re sharing with a roommate, things can sometimes feel more like a college dorm than an adult pad. And if you add kids or pets, things get even trickier.
Here’s a look at what you’re usually working with in a 600 sq ft 2BHK:
| Area | Average Size (Sq Ft) |
|---|---|
| Bedroom 1 | 100 |
| Bedroom 2 | 85 |
| Living Room | 160 |
| Kitchen | 60 |
| Bathroom | 45 |
| Other spaces (hallway, closet) | 110 |
Most people living in a 600 sq ft 2BHK say storage is the biggest hassle. Shoes end up under beds or stacked in corners, and your closet might double as your pantry. Open floor plans help, but there’s usually no way to avoid bumping into furniture if you get too ambitious with your setup.
So who finds it comfy? If you’re a minimalist—or just someone who hates clutter—it’s doable. Couples without kids or single folks get by easier. But if you own lots of stuff, entertain often, or value personal space, you’ll probably get frustrated quickly.
To make the most of your 600 sq ft, here are some reality-check tips:
- Stick to furniture that does more than one thing—like a bed with drawers or a table that folds out for guests.
- Keep walkways clear. Too much clutter means you'll stub your toe, often.
- Be ruthless with stuff. If you haven’t used it in six months, out it goes.
- Consider vertical storage—shelves up to the ceiling and hooks on doors.
Bottom line: daily life is possible, but there’s not much room for excess—of stuff or drama. Some people love the simplicity, others get restless. It’s all about what you’re willing to trade for location, savings, or a smaller environmental footprint.

Smart Design and Space Hacks
Let’s get into the hacks and design tricks that actually work for a tight 600 sq ft 2BHK. It’s not magic—it’s just getting smart with how you use what little room you’ve got. If you’re thinking about moving in, or already live in a place this size, these tips can help you squeeze out every bit of comfort without feeling boxed in.
- Multi-purpose furniture: Think sofas that turn into beds, or coffee tables with storage inside. Companies like IKEA and Urban Ladder are always dropping new designs that save space. According to 2024 sales reports, demand for convertible furniture jumped 28% in cities like Mumbai and Bangalore.
- Vertical storage: People often ignore the walls. Install shelves above doors, cabinets close to the ceiling, or tall bookcases. In smaller apartments, renters who used vertical storage systems ended up with 35% more usable space.
- Sliding doors: Traditional doors need swing room. Sliding doors mean less wasted space, especially between the kitchen and living area or for tiny bathrooms.
- Mirror magic: A strategic mirror across from a window makes your room feel way bigger. Designers swear by this hack, and it’s simple: More light bouncing around = less claustrophobia.
- Declutter like you mean it: If you don’t use something weekly, it’s probably taking up space for nothing. Use regular ‘declutter days’ to keep things manageable. Minimalist homes are easier to clean, rearrange, and just function better in small square footage.
- Built-in storage: Under-bed drawers or platforms, bench seats that open up, and wardrobes built into corners do wonders. A 2022 survey of small-home owners showed 7 out of 10 considered under-bed storage a “lifesaver.”
Want the facts broken down even more? Check out this table for some quick, hard data:
| Design Feature | Space Saved | Ease of Use |
|---|---|---|
| Wall-mounted shelves | Up to 14% more floor space | Easy |
| Convertible sofa cum bed | Saves need for extra guest room | Very easy |
| Sliding doors | 2–4 sq ft per door | Moderate |
| Under-bed storage | 15–20% extra storage | Easy |
The main thing? If you want your 600 sq ft to feel comfy in a 2BHK setup, it’s not about having less—it’s about using what you have way smarter. With these ideas, you can set up a home that feels organized and lively, not cramped.
Who Thrives in a 600 Sq Ft 2BHK?
So, who actually lives well in a 600 sq ft 2BHK? The answer isn’t just about your stuff—it’s about your lifestyle and what you value. You’ll find these places work best for folks who keep things simple and aren’t big on hoarding. Minimalists, city professionals, students sharing rent, and even retired couples love this setup because it forces everyone to stay organized and focus on what matters.
If you’re the type who eats out a lot, doesn’t host big house parties, or just needs a crash pad in a central location, a small 2BHK is perfect. Think about a single parent with a young child—their life centers around routines, school, and work, not filling every corner with furniture. Or roommates who are barely home, just needing a private room and a place to recharge.
- Urban professionals: They want a short commute and easy access to city perks.
- Small families with one child: They can handle snug bedrooms by keeping kid clutter in check.
- Students or young friends: Splitting rent saves money, and they usually don’t own that much yet.
- Retired couples: Downsizing can lower costs and free up time for travel or hobbies outside the home.
People successful in these apartments also know a few tricks for making it work. They use foldable furniture, keep only what they use, and sometimes go digital (think: streaming movies instead of stacks of DVDs). In fact, one micro-living survey in 2024 showed that 74% of renters in units under 650 sq ft said their biggest win was saving money, not sacrificing comfort.
| Who Thrives? | Why It Works |
|---|---|
| Urban Professionals | Short commutes, more time in the city |
| Young Couples | Less space = less maintenance |
| Students/Roommates | Share costs, easy to clean |
| Retired Couples | Downsizing, lower bills |
The bottom line: If you can live with just the essentials and make the most of smart layouts, a 600 sq ft 2BHK feels surprisingly practical. But if you’ve got tons of stuff, play host every weekend, or work from home with lots of gear, you might find yourself bumping into the limits pretty fast.

